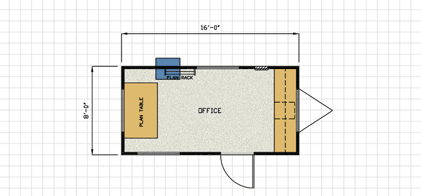
Mobile Office Trailer 8ft X 20ft
Mobile Office Trailer Rental 8’ wide x 20’ long double office unit (including tongue)

Description
Standard furniture package includes (1) large plan table; (1) wall-mounted print rack; full-width built-in desk – across front end wall – with two-drawer file cabinet and knee wells for two work stations.
This rugged field office can be custom ordered to meet your specific job requirements. Popular options include custom interior configurations, exterior siding styles and trim colors, and plumbing such as half-baths, wash basins, and showers.
SPECIFICATIONS: 8ft. X 20ft.
- FRAME: Outrigger Frame. Non Detachable Hitch/Single Axle/12 Ply Tires
- FLOOR: R-7 Unfaced Insulation. 2×4 Floor Joists/ 5/8″
Plywood Decking T&G
12″x12″xl/S” Vinyl Composition Tile - WALLS: 2×3 @ 16″ O/C Exterior Studs 7′-0″ High
15′- 5″ Open Office Area
R-7 Unfaced Insulation
5/32″ Pre-finished Wood Grain Paneling
.019″ Aluminum Siding - ROOF / CEILING: Tapered 2×4 Rafter@ 16″ O/C. 30 psI LL, R-ll Unfaced Insulation, 1/2″ Prefinished Gypsum Ceiling and 30 Gauge Galvanized Steel Roofing
- EXTERIOR DOOR: 36″x80” Aluminum M/H Type
14″x14″ Lite/Keyed Knob Set/Stay Chain - WINDOWS: 46″or 30′ x 27″ Horizontal Slider. Mill Frame
- ELECTRICAL: 120/240 Volt. 1 Phase Panel #14 AWG Romex / Fluorescent Strip Ceiling Lights
- PLUMBING: Optional
- HEATING & AIR CONDITIONING: Baseboard Heat and thru-wall Air Conditioning
- SPECIALTIES: Standard Furniture Package
- BUILDING SIZE: 820 Model (8′-0” x 16′-0″ Box)
 Abco Rental & Storage, Inc
Abco Rental & Storage, Inc